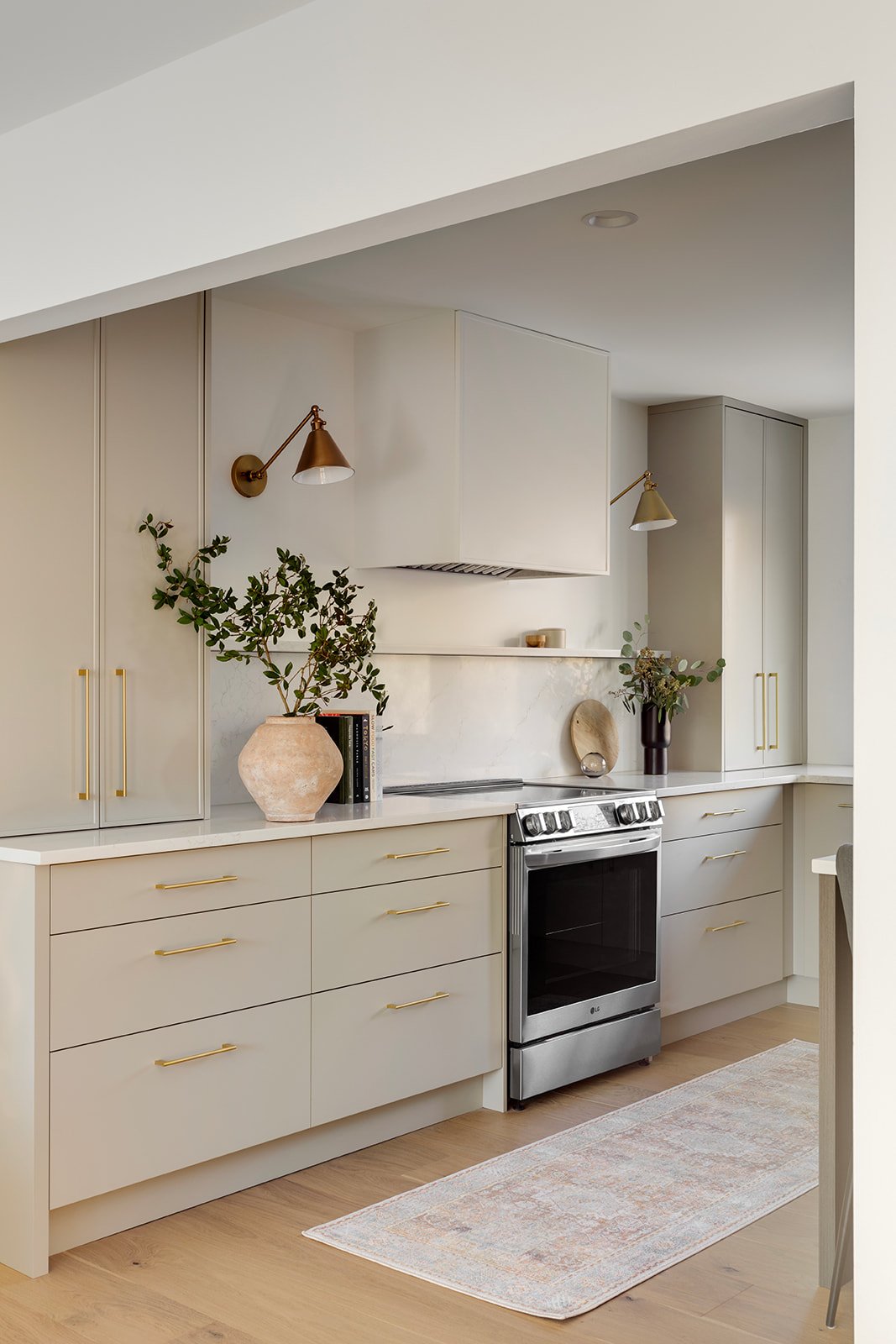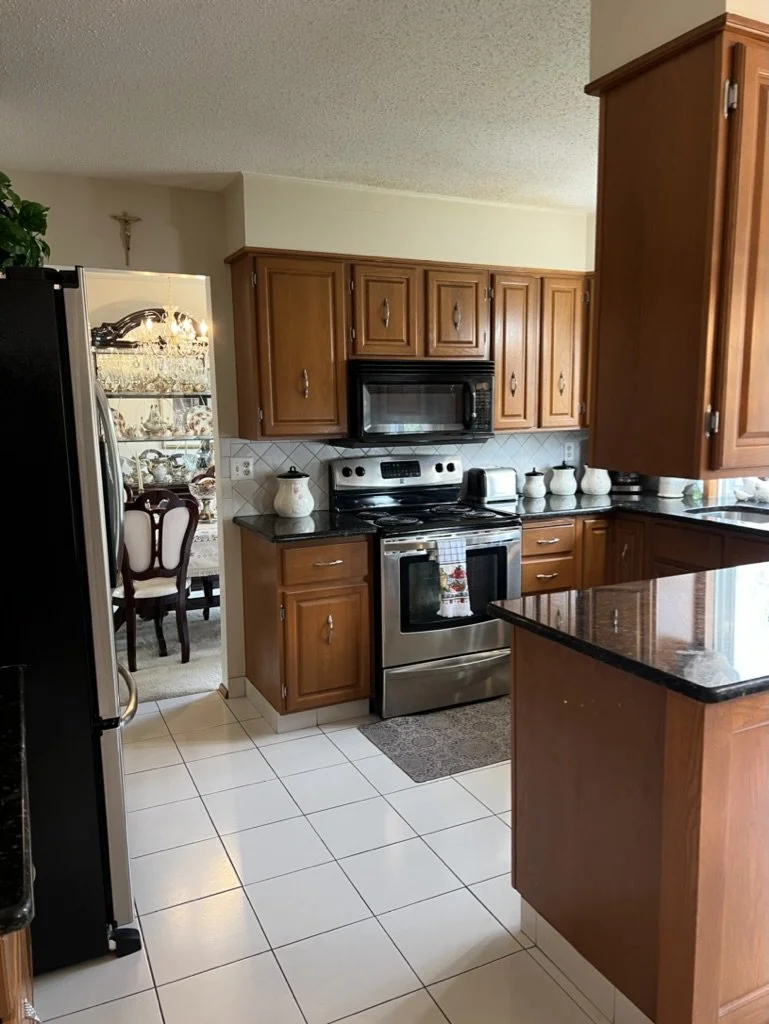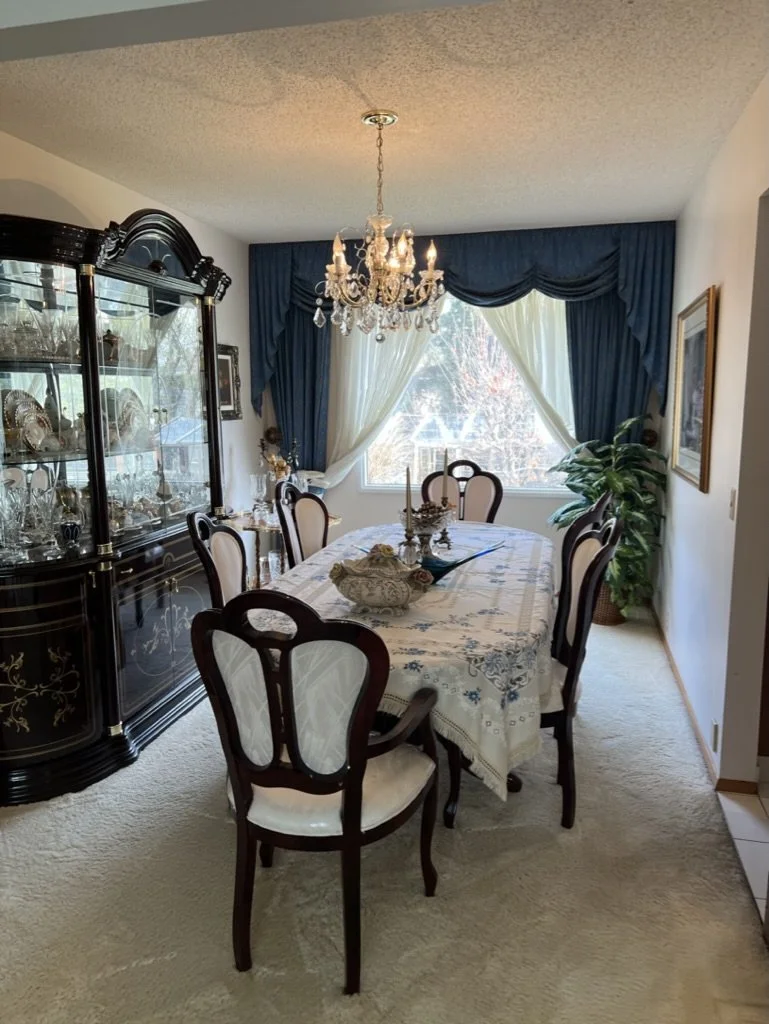
This remodel, nestled in the Oakridge community of Calgary, took full potential of the divided kitchen, dining, and living spaces to create one big, bright kitchen perfect for family time and entertaining. Possibly our favorite before and after yet!
Removing the wall dividing the original dining room from a small, u-shaped kitchen, we were able to create a wide open floor plan,
increasing the natural light in the space and allowing for a 10-foot-long island perfect for entertaining - all while still allowing for a dining space .
We paired flat panel matte cabinets in a taupe finish with a custom color-matched modern shaker profile + a delicately-marbled countertop and backsplash,
contrasted with deep-brown cabinetry for the island for a clean-lined but classic material palette.












Before Gallery
Because we loove a before and after and this was a fun one!
before
after
before
after
before
after






