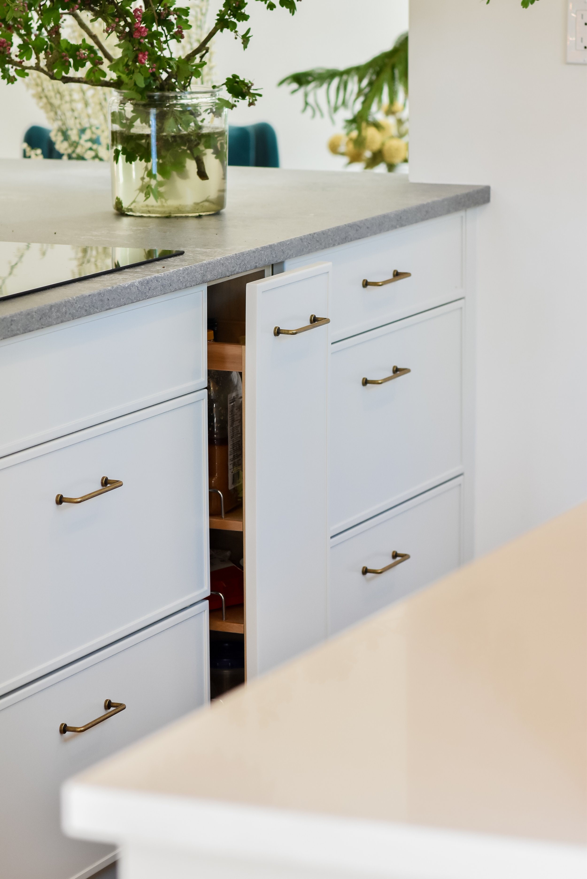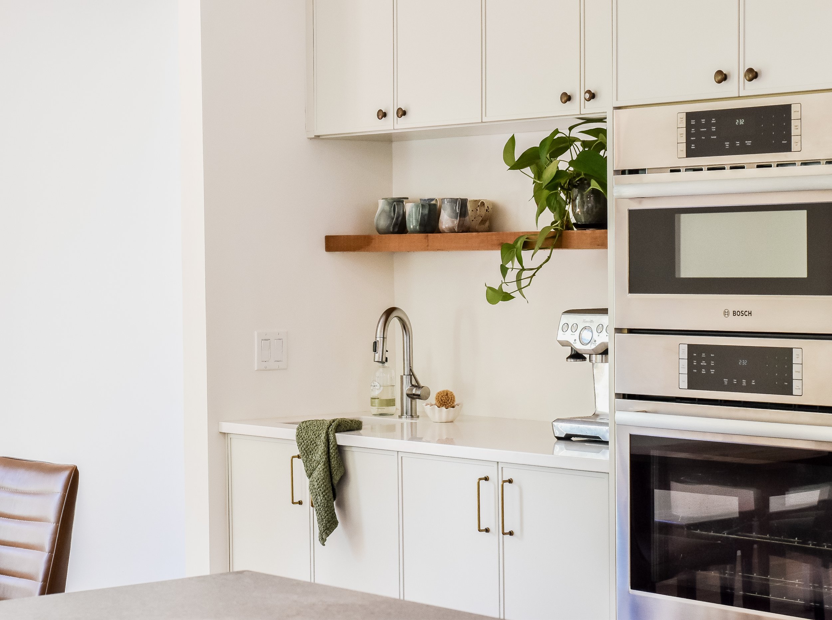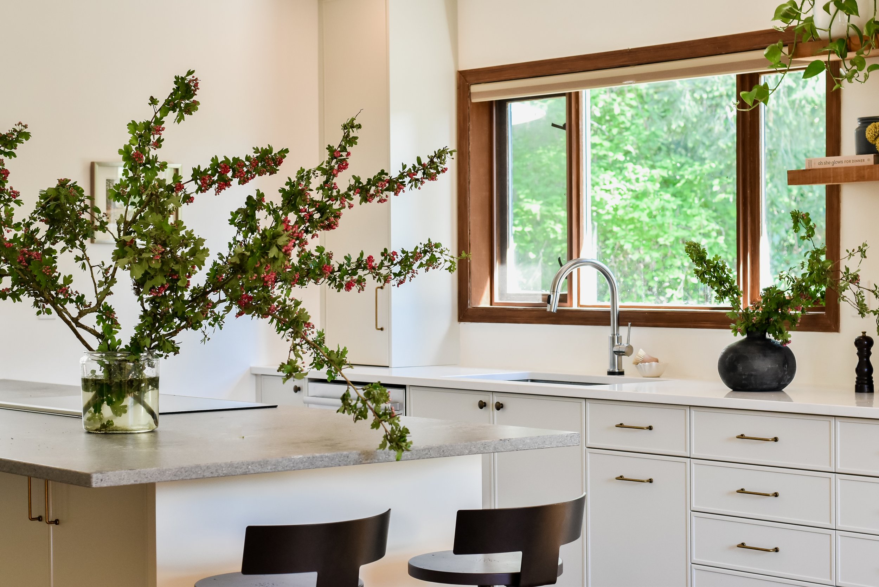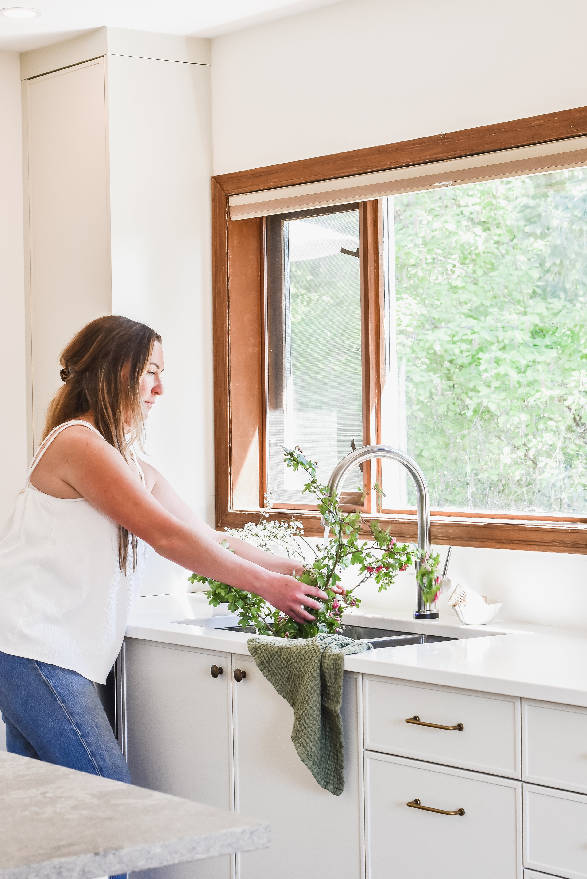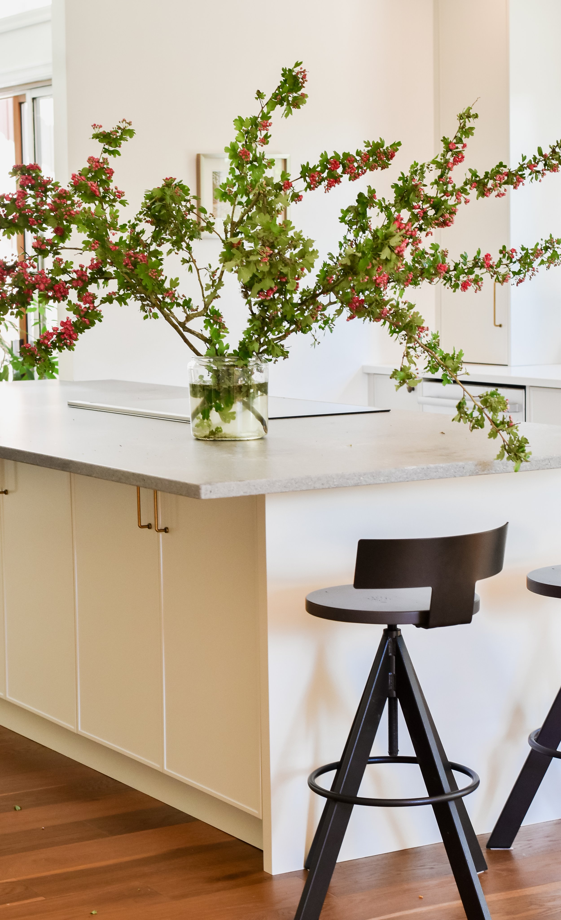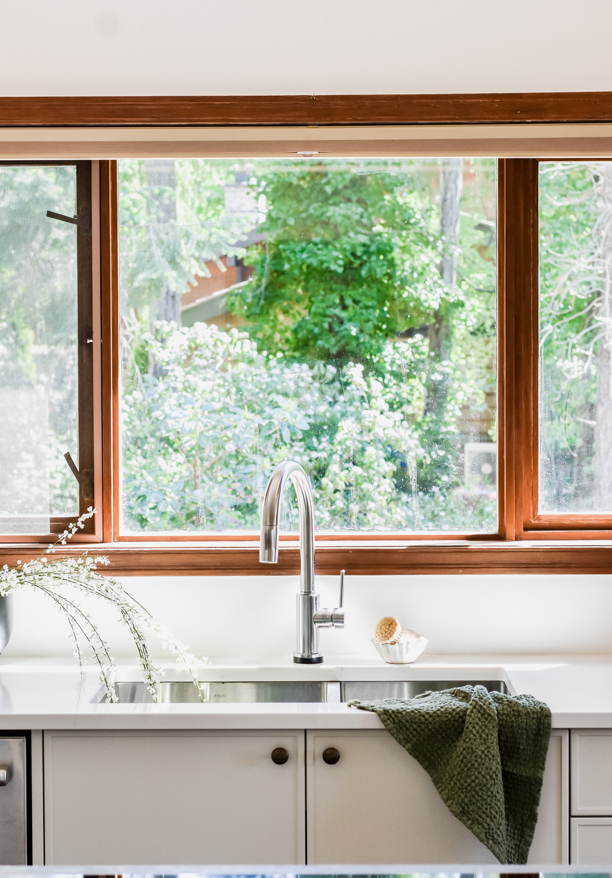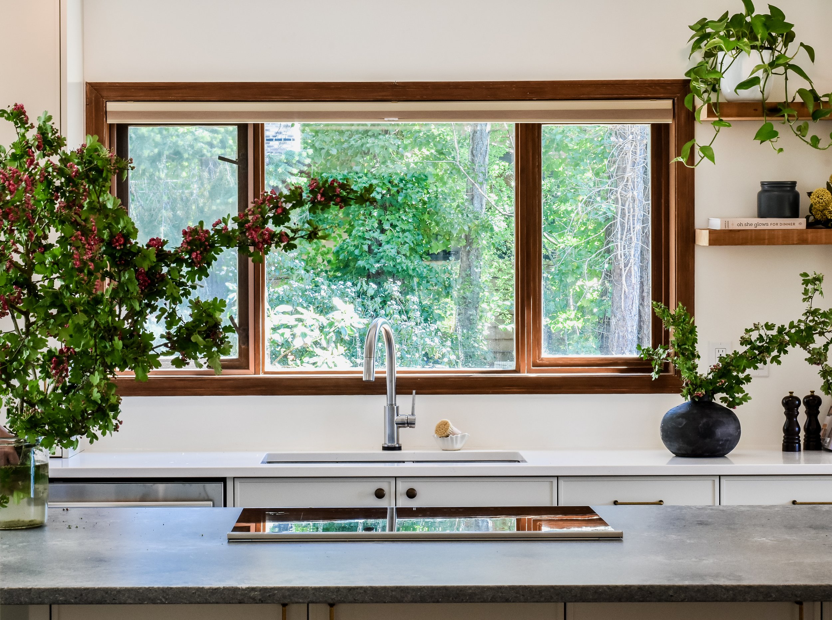

Project Arbutus, North Saanich, British Columbia
We are so excited to reveal a sneak peek of one of our favorite projects of 2023!
Located in North Saanich, a gorgeous region of Southern Vancouver Island, and minutes from where I grew up, is our Arbutus Project! Nestled in the trees in the Ardmore Neighbourhood, this 1980’s home displays the classic West Coast architecture of the region with vaulted ceilings, stone + natural wood finishes, and large cedar-cased windows bringing in the views of the surrounding Arbutus trees, iconic of the area. The homeowners purchased the home in early 2023 and brought us on to solve the problem of the original compartmentalized kitchen, typical of the era. The kitchen was tight and closed-off, separating a gorgeous dining nook with vaulted ceilings on one side, and a dining area with west-facing views on the other.
The project goal was to meld the spaces organically while creating a functional floor plan for the kitchen that broke away from the cramped plan of the original space. Also important to the design was a large island that sat at least 10 for entertaining guests.
The island became the focal point of the design. With custom cabinetry painted in Benjamin Moore’s Ashwood, and a feature stone top in Caesarstone’s Rugged Concrete, this 126” long island bridged the gap between the 3 spaces while also creating a gathering point for guests. We designed custom shelving on the front of the island as a display feature for the homeowner’s own pottery collection. With the walls removed, the island became the connecting point of the 3 spaces, allowing for the breakfast nook, kitchen, and dining space to function as one open-concept kitchen.
To work within the spacious footprint of the new kitchen, we moved the refrigerator to the opposing wall, adding a speed oven + wall oven combo alongside, and a spacious coffee bar with bar sink which the previous dining space was segmented from. We kept the sink in the original location, with views of the surrounding Arbutus grove, and redeveloped the space to create a functional cooking + washing zone. A paneled dishwasher sits next to the sink, with plenty of drawers, tall cabinets with appliance garages and natural wood floating shelves to highlight the original cedar window finishes. On the island, we centered a Bosch induction cooktop with 2 drawers below to maximize storage. Framing both sides of the cooktop are matching integrated pullouts to hold a selection of oils, vinegars, and spices. We also designed a custom garbage and recycling pullout for organized waste disposal which is possibly our favorite feature + a staple of every kitchen we design.
We are honored to have worked alongside these homeowners to reimagine their kitchen and dining areas in a way that complements the existing architecture of the home.
The existing kitchen with original cabinets from 1980 was confined within a tight footprint and divided the floor plan of the main floor of the house.
Before.
Caesarstone’s Rugged Concrete accents the large 10-foot-long island. We designed the island around entertaining, with extra-deep seating + feature back cabinets to display the homeowner’s own pottery + clay works.



